OFFICE SPACE
Looking for office spaces to rent in Oldham or near Manchester?
Ram Mill Business Centre offers modern, functional office spaces for rent with a touch of historic charm. Ideal for startups, growing businesses, and established companies, our workspace solutions are designed to meet your needs. Discover your perfect office today at Ram Mill Business Centre.
Key Features:
- Practical Amenities: State-of-the-art Gym, Café, Showers, Kitchenette in each office.
- Ample Onsite Parking: Convenient parking for your team and visitors
- Meeting Rooms: Conduct your meetings and conferences from our various meeting rooms on site.
Our offices are mostly let, but new spaces open up regularly — register now to view in advance and secure your future space
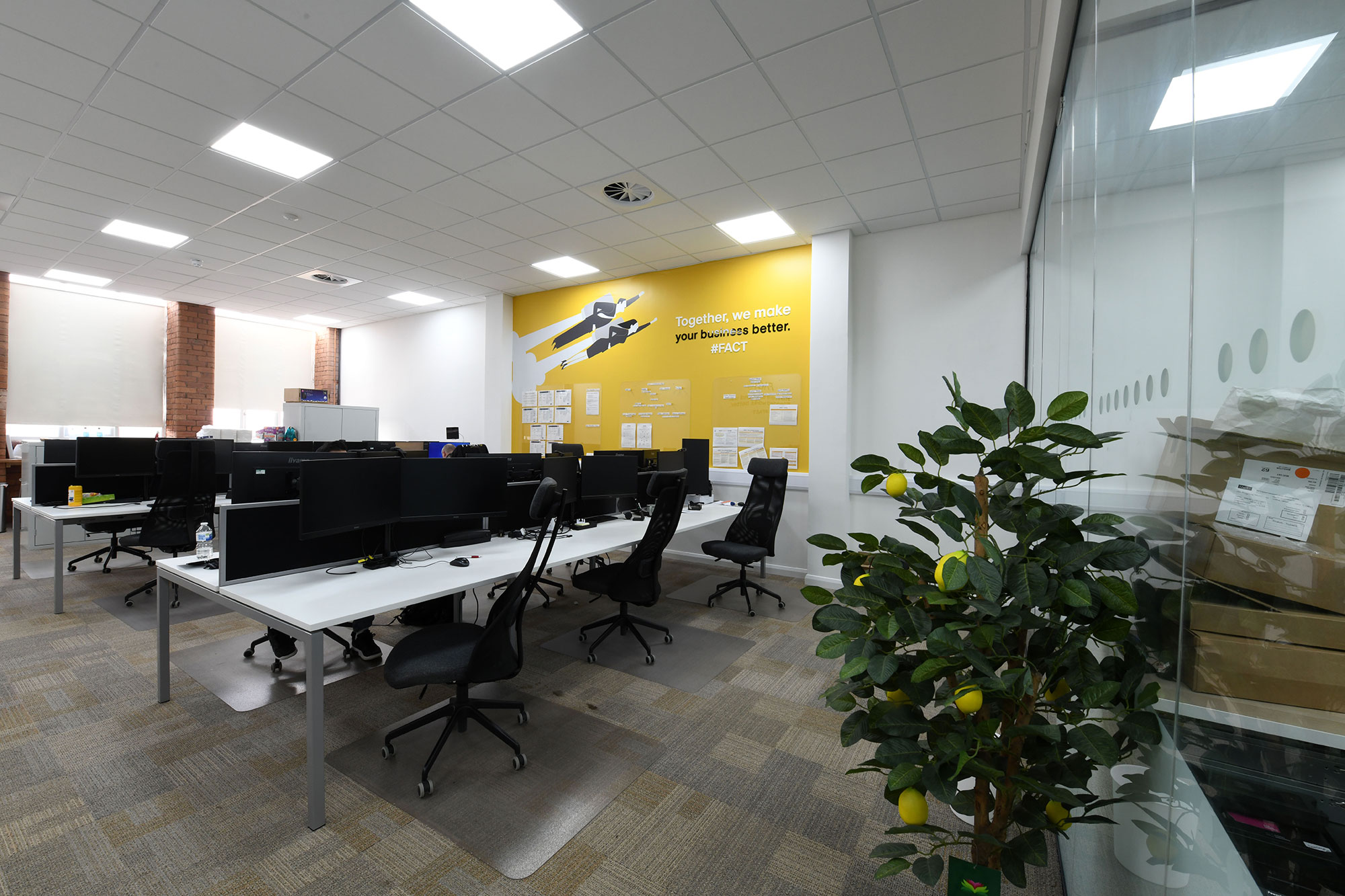
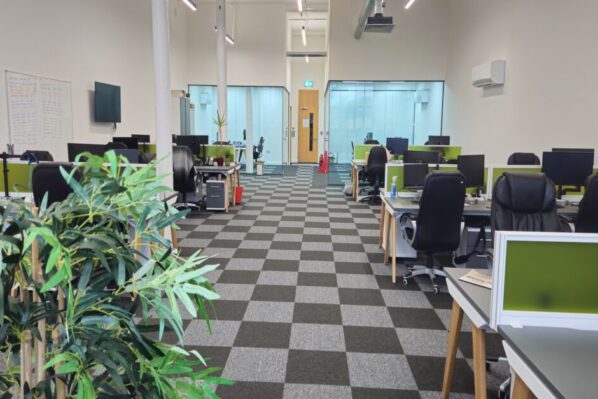
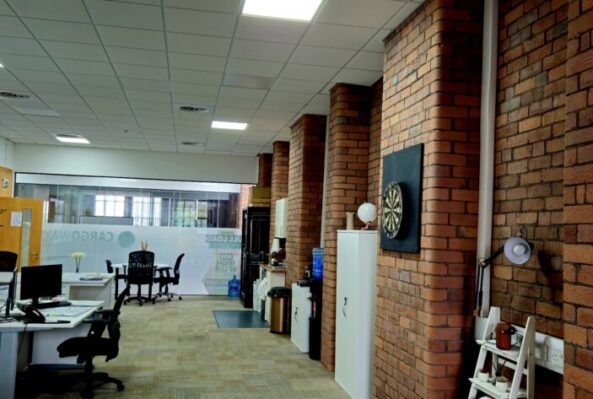
Key Features:
- Practical Amenities: State-of-the-art Gym, Café, Showers, Kitchenette in each office.
- Ample Onsite Parking: Convenient parking for your team and visitors
- Meeting Rooms: Conduct your meetings and conferences from our various meeting rooms on site.
Why Choose Us?
Ram Mill Business Centre offers more than just office spaces; it provides an inspirational environment designed to enhance the workday for you and your staff. With a unique blend of historical elegance and modern necessities, our spaces are ideal for businesses of all sizes. The thoughtfully refurbished facility ensures comfort and efficiency with features like double glazed windows, air conditioning and exposed brickwork.
Need a Bespoke office?
We specialise in creating bespoke offices tailored to your unique taste and theme. Whether you need additional glass meeting rooms or a complete office redesign, our talented designers and builders are here to bring your vision to life. We collaborate closely with you to ensure every detail is perfect, crafting an office space that truly reflects your style and needs.



Why Choose Us?
Ram Mill Business Centre offers more than just office spaces; it provides an inspirational environment designed to enhance the workday for you and your staff. With a unique blend of historical elegance and modern necessities, our spaces are ideal for businesses of all sizes. The thoughtfully refurbished facility ensures comfort and efficiency with features like double glazed windows, air conditioning and exposed brickwork.
Need a Bespoke office?
We specialise in creating bespoke offices tailored to your unique taste and theme. Whether you need additional glass meeting rooms or a complete office redesign, our talented designers and builders are here to bring your vision to life. We collaborate closely with you to ensure every detail is perfect, crafting an office space that truly reflects your style and needs.
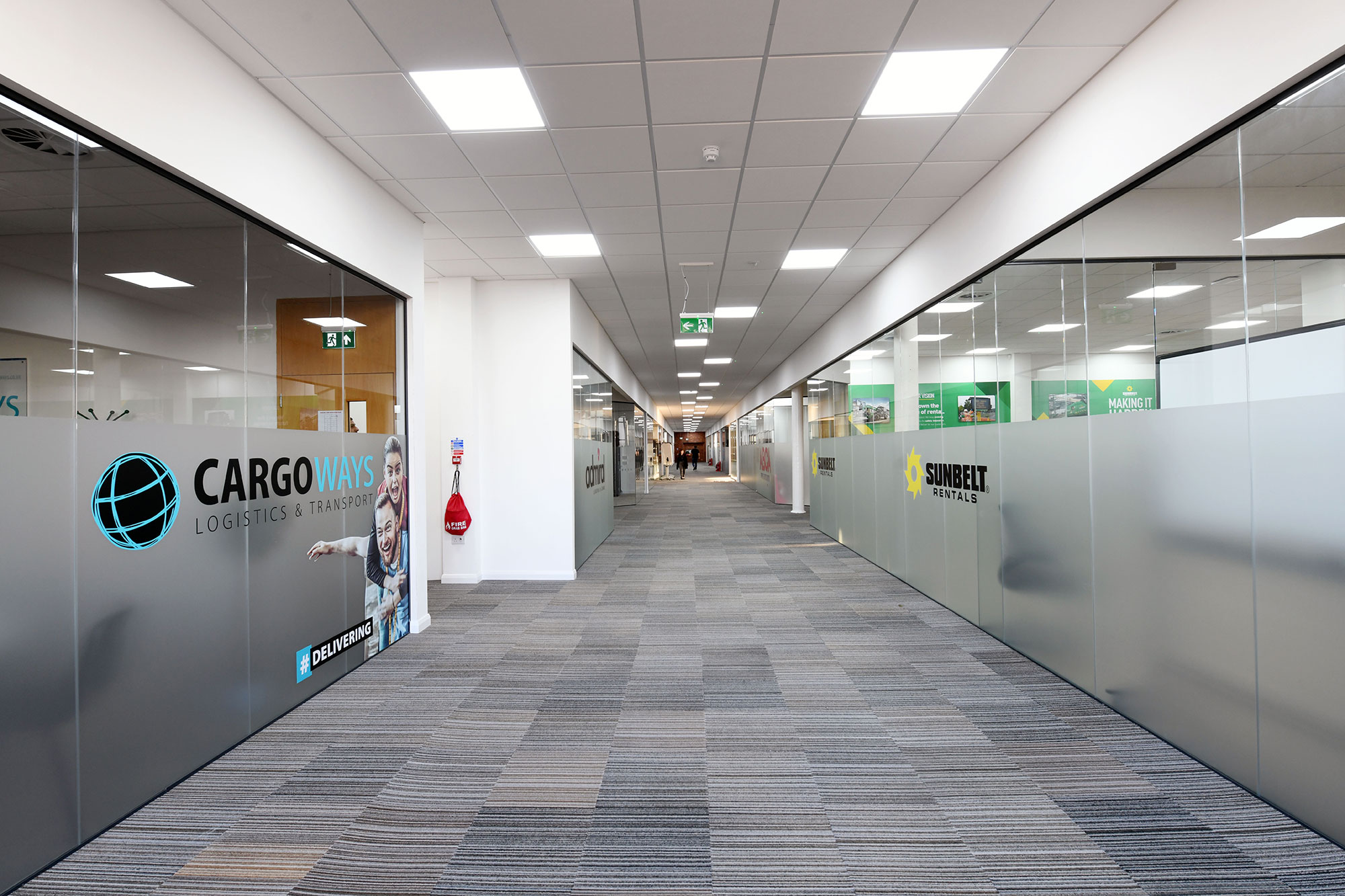
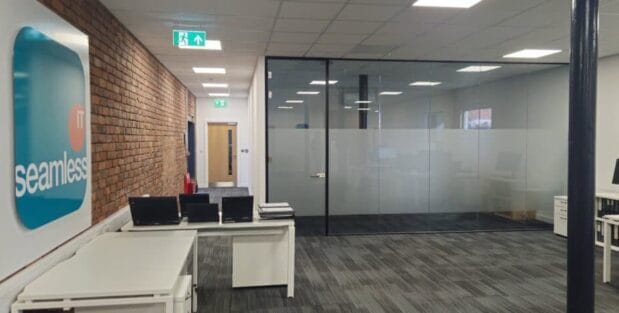
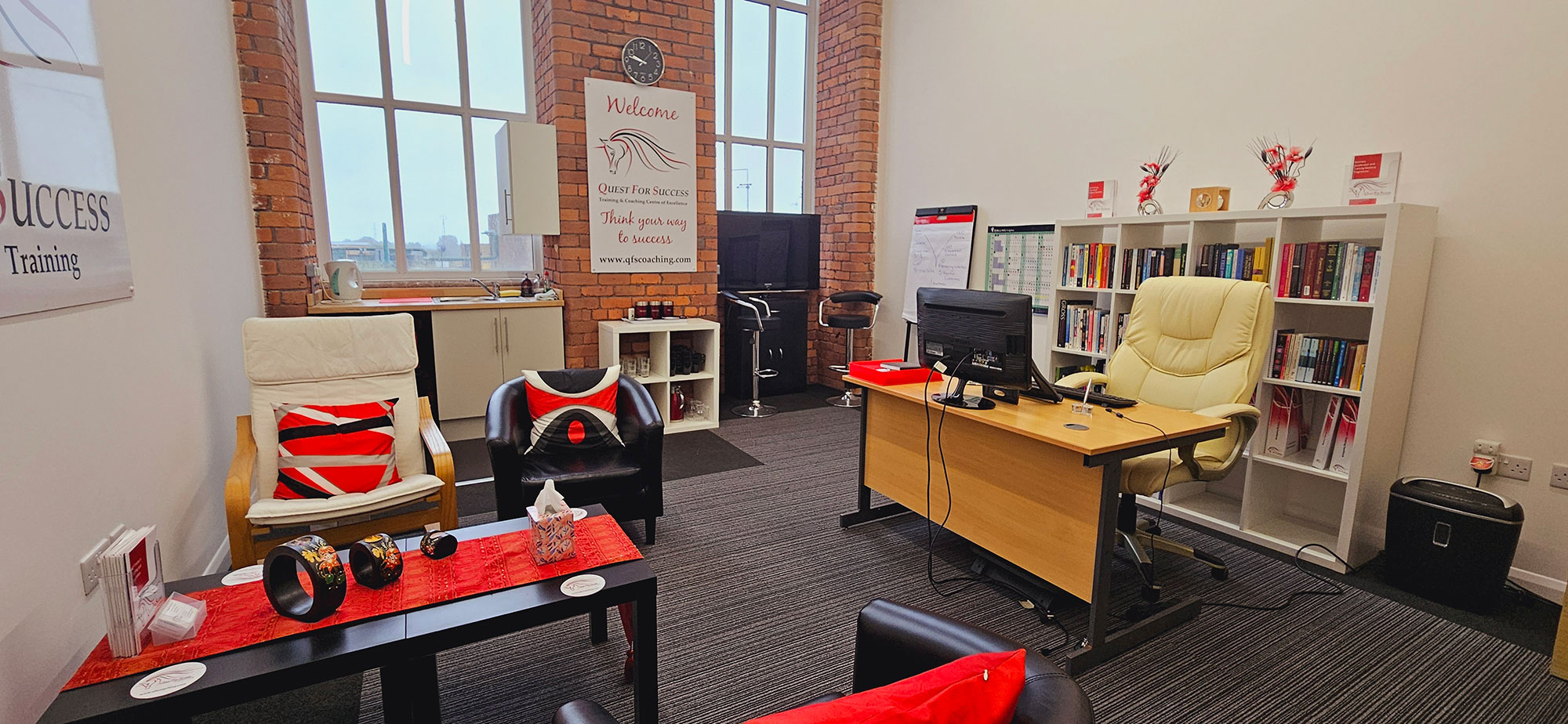
GROUND FLOOR
FLOORPLAN
- Full access raised floor
- Exposed services with LED lighting
- Exposed brickwork
- New double glazed windows
- New male, female and disabled WC’s
- Air conditioning
- Large and efficient floor plate
| - | SQ FT | SQ M |
|---|---|---|
| G1 – LET | - | - |
| G2 – LET | - | - |
| G3 – LET | - | - |
| G4 – LET | - | - |
| G5 – LET | - | - |
| G6 – LET | - | - |
| G7 – LET | - | - |
| G8 – LET | - | - |
| G9 – LET | - | - |
| G10 – LET | - | - |
| G11 – LET | - | - |
| G12 – LET | - | - |
| G13 – LET | - | - |
| G14 – LET | - | - |
| G15 – LET | - | - |
| G16 – LET | - | - |
| G17 – LET | - | - |
G18 – AVAILABLEUP TO 24 DESKS | 1,528 | 142 |
| G22 – LET | - | - |
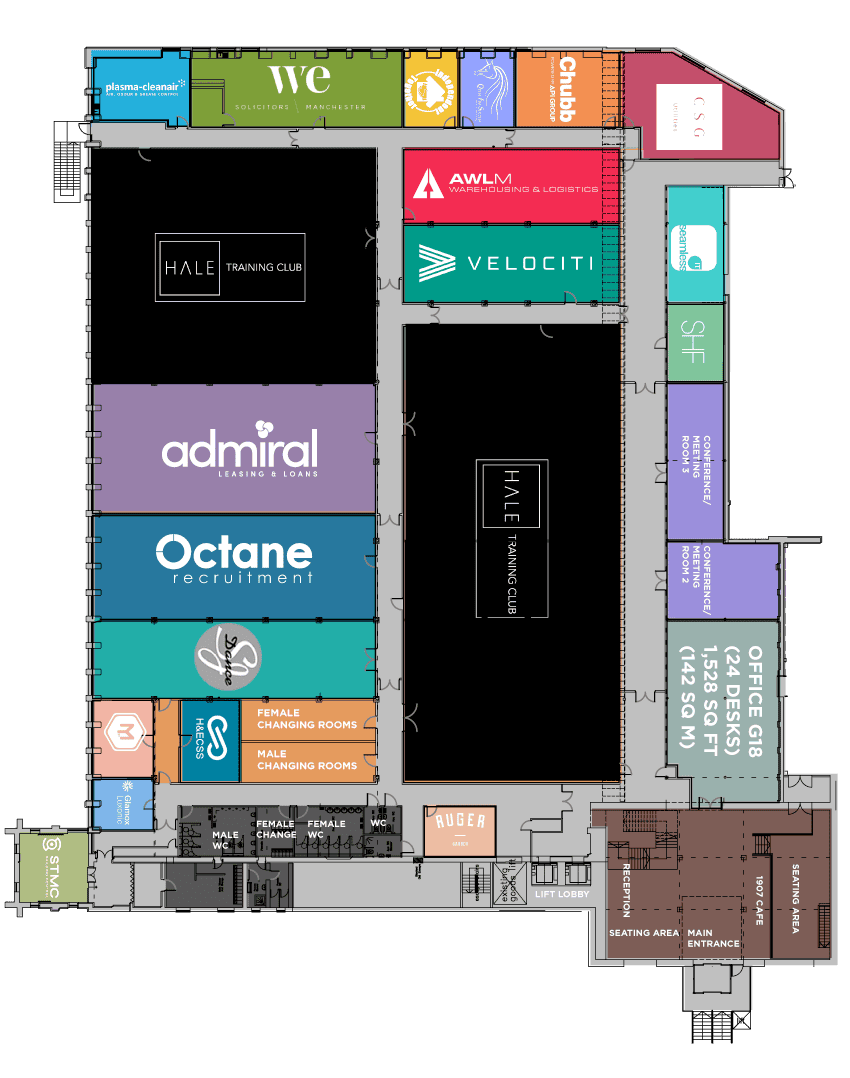
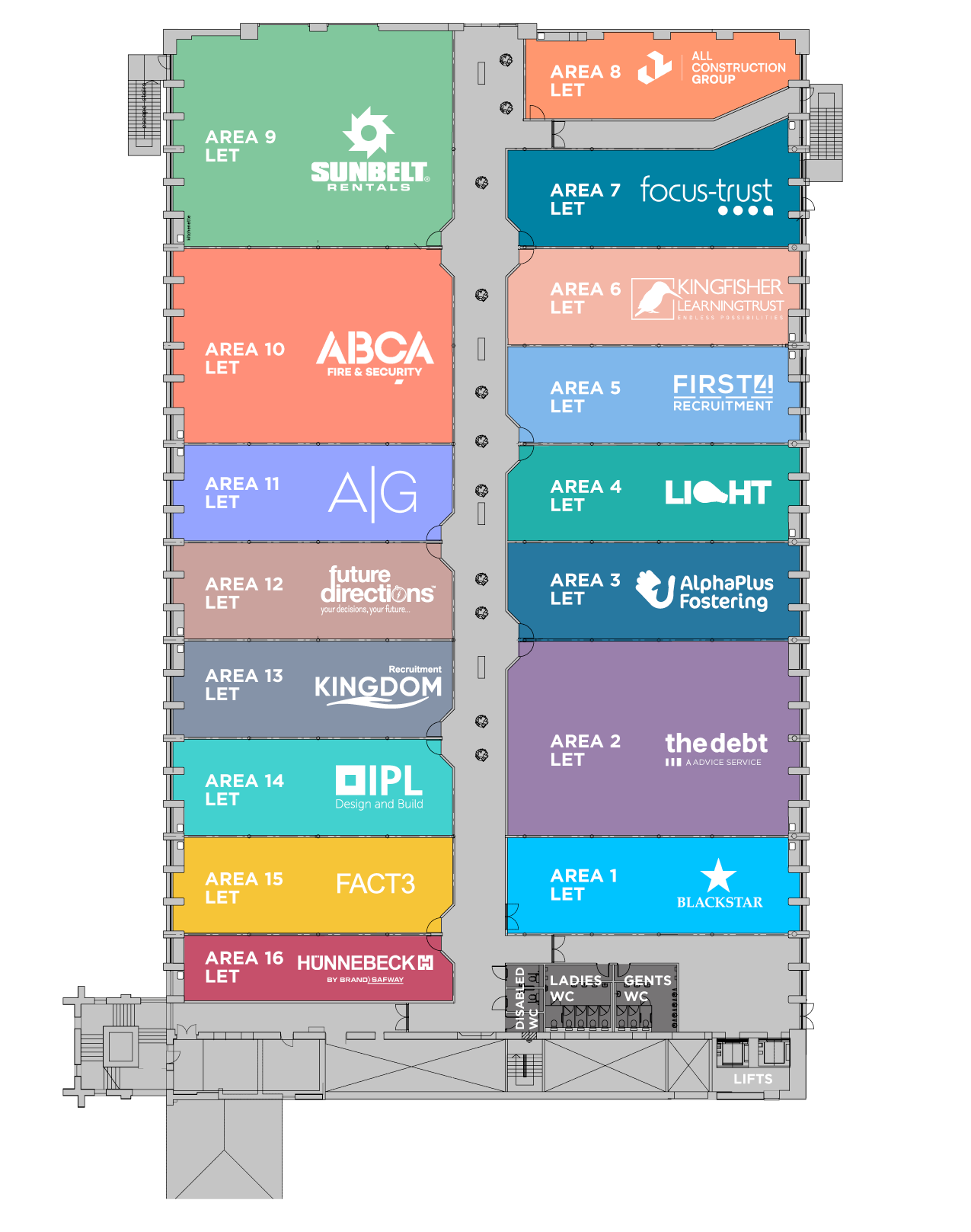
Tenant layout map for Ram Mill Business Centre in Oldham, featuring offices for businesses like Sunbelt Rentals, CargoWays, ABCA Fire & Security, and First4Recruitment, alongside available office spaces. Highlights include accessible facilities such as restrooms and lifts, ideal for businesses seeking a modern workspace in a thriving professional hub
FIRST FLOOR FLOORPLAN
- SQ FT SQ M
AREA 1 – LET - -
AREA 2 - LET - -
AREA 3 - LET - -
AREA 4 - LET - -
AREA 5 – LET - -
AREA 6 – LET - -
AREA 7 – LET - -
AREA 8 – LET - -
AREA 9 – LET - -
AREA 10 – LET - -
AREA 11 – LET - -
AREA 12 – LET - -
AREA 13 – LET - -
AREA 14 – LET - -
AREA 15 – LET - -
AREA 16 – LET - -

TESTIMONIALS
"a fantastic space for any company"
I wanted to write to thank Jav & all the team for helping us move the business into Ram Mill Business Centre. Octane Recruitment spent over 10 years in another building where we had constant issues. Moving to Ram Mill Business Centre has been fantastic! We were able to secure a new purpose-built office with the help of Jav and it’s something I wish we would have done sooner.
For a sales-based business we need the right working environment for the team, this office has given us a much better space, easy access for everyone with motorway links, welcoming environment, great amenities such as the gym, café and breakout areas. If we ever have any issues they get dealt with quickly and there is always someone on hand.
All in all Ram Mill Business Centre is a fantastic space for any company, friendly staff and the other companies in the building have been great!

"professional, friendly, and atmospheric"
The historic Mill has been lovingly restored to the highest of standards and provides a professional, modern, light, and clean environment to work in whilst keeping many of its original features. The office space is fantastic, and suits our business needs perfectly.
Sharing the Mill with likeminded other businesses generates a professional, friendly, and atmospheric working environment, this combined with the onsite facilities (state of the art gym, bustling coffee shop and accommodating operational services) creates a real sense of community and togetherness. This opinion is shared by both our employees and visiting clients.
Jav and his team could not be any more helpful to ensure that all of our needs are met. From the signing of our lease, Jav and his team went above and beyond to ensure that our transition was as smooth as possible, and this made the daunting task of moving premises feel almost seamless.
The Ram Mill Business Centre team and Jav are continuously looking to improve on the already impeccably standards set, and their enthusiasm and passion is relentless.
We moved into Ram Mill Business Centre 4 months ago and it has been one of the best decisions we have made as a business. We very much look forward to being a part of the Ram Mill Business Centre business community and seeing what the future holds.

"they cater for all sizes"

"exciting and fascinating events"
Our company has been situated in Ram Mill Business Centre for just over 12 months and in that short space of time we have already seen and been a part of some exciting and fascinating events that Jav and his team organise. This includes authentic food stalls, charity balls, Xmas events and much more.
Jav and his team are very accommodating and great hosts, they welcome ideas to improve the centre where they can and value your feedback which is very refreshing. Ram Mill Business Centre boasts so much for our staff where there is always a clean thriving atmosphere for them to work in.
It’s a pleasure to be doing business inside the centre and we look forward to seeing the ever-growing spaces Ram Mill Business Centre creates to support our business growth.
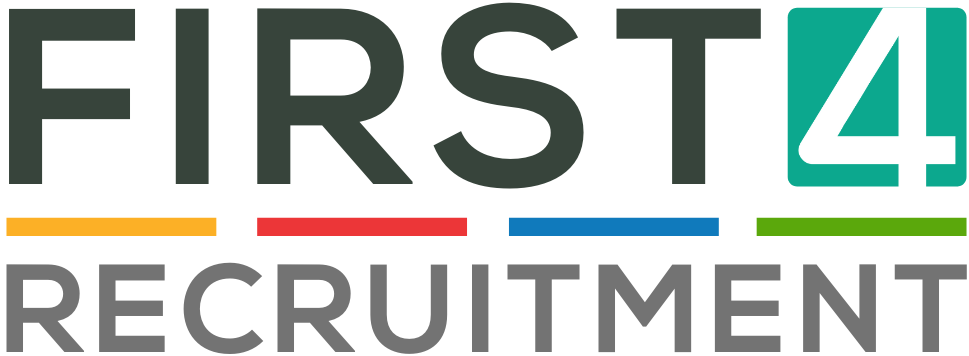
"different from other managed offices"
If you are looking for a professional setting for your business, then Ram Mill Business Centre certainly ticks all boxes.
The building has been renovated to the highest standard and makes an excellent impression when clients visit.
The enthusiasm of the management teams is what makes this different from other managed offices. The facilities are already excellent, however the team are always looking to evolve our community further to offer everything we could possibly need under one roof. This makes life very convenient and enables us to focus on running our business.
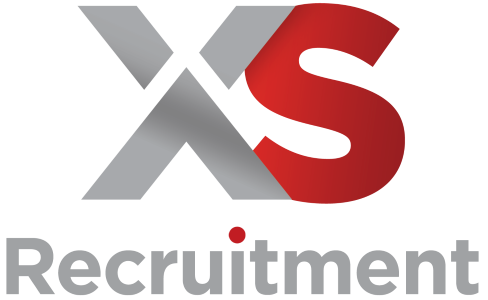
"nothing too much trouble"
Kingfisher Learning Trust is proud to be part of the Ram Mill Business Centre community – a thriving environment with a diverse range of businesses choosing to work here. The Mill provides the Trust with a fantastic office space, together with a range of other facilities to make our stay here productive and enjoyable.
The staff at the Mill are proactive and supportive with nothing too much trouble. Javed and the team work tirelessly to support us, the other people at the Mill and the wider community. We are excited about being part of the future plans for the development of the Mill and are proud that a part of Oldham’s heritage is being kept alive in such a superb way

"supportive community of businesses"
Moving to Ram Mill Business Centre has been one of the best decisions we have made as a business in the last few years.
Moving into a modern, spacious and welcoming office space has helped the business in many ways and has helped us to achieve some fantastic results since we made the move.
The new office space has not only helped us with staff motivation, engagement and recruitment but has also made a big difference to the image and perception of the company when we have any visitors.
Ram Mill Business Centre stood out to us in comparison to other spaces in the area and is in a different class to the others. Not only is it a great office space for the business and our staff but is also a supportive community of businesses here to help each other.
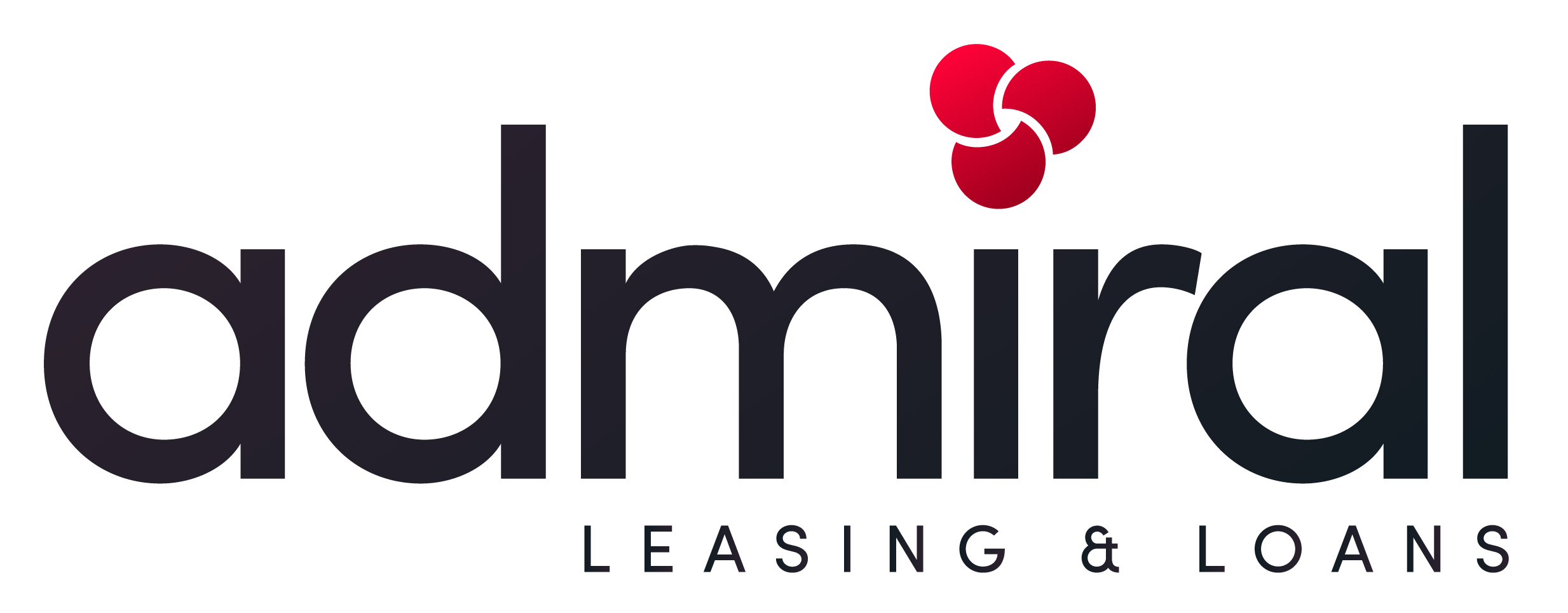
"support and personal approach"
I started a small business at Ram Mill Business Centre three years ago selling gym equipment during the covid pandemic. Jav put me in contact with his network of specialist couriers, arranging meetings and asking for a favour from them to take on my business even though at the start I was smaller than what they’d normally deal with. This sums up the support and personal approach you get here and the kind of growth I experienced wouldn’t been impossible elsewhere.
Two years in, I decided to open a small gym on site to compliment my other business. Due to the popularity, we had to double the size within one year to keep up with demand. The mission now is to drive towards creating a ‘world class gym’ that raises the bar in the industry.
I believe the quality of the atrium entrance and coffee shop make a huge impact on the first impression for new members when they arrive at Ram Mill Business Centre. The cleaners do a fantastic job of keeping the place spotless. Stacy at the coffee shop is absolutely brilliant, Gosia on reception is very friendly and Lukman does a fantastic job behind the scenes making sure everything runs smoothly.
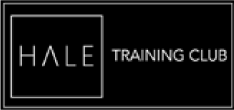
"great attention to detail"
It gives me great pleasure to have the opportunity to write a testimonial for Javed and the team at Ram Mill Business Centre.
Javed, we cannot thank you enough for the brilliant service you have provided since the day of our first viewing of Ram Mill.
With your great attention to detail, you personally put a huge amount of effort and time into the design and build (to exact time) of our office which we have been so delighted with the result of.
As the face of Ram Mill Business Centre you warmly greet and treat all your tenants as one big happy family and you genuinely take an interest in all our businesses, our personnel, and work hard together with your great team, from reception, café, cleaners through to maintenance to ensure that everyone feels the true benefit of being here and recognises the results of your substantial investment on the building.
The decorations in the reception area and charity events held before Christmas were magnificent and a true testament of how you care about your tenants and local communities.
In all the 40 years years that I have been in business, I have never experienced such a genuinely interested and caring landlord.
I have absolutely no hesitation in highly recommending Ram Mill Business Centre to any future tenants.

"positive and lasting impression"
We have been tenants in this building for 18 months now, and our experience here has been nothing short of exceptional. A standout feature from the start has been the professionalism of the landlord and the reception staff. They are always courteous, helpful, and make both our team and our visitors feel welcome and attended to.
Another highlight has been the on-site cafe, which offers a fantastic selection of refreshments and meals. It’s not just a convenience; it’s a place that genuinely enhances our staff’s working environment.
The gym facilities deserve a special mention. It is fantastically fitted out with state of the art facilities and a very wide range of equipment that caters to all fitness levels. It’s a great perk that we proudly off to our staff to improve our team’s health and well-being.
Security within the building is top-notch, ensuring a safe and secure environment for everyone. This peace of mind is invaluable, and it’s something that all our visitors notice and appreciate.
The ample car parking space is another significant advantage. It’s very large, well-managed, and ensures that parking is never an issue for our team or our guests.

"nothing too much trouble"
Ram Mill Business Centre has delivered all our requirements for comfortable and functional office space and provides an impressive setting for all our meetings with easy access from the motorway networks. The stunning mill renovation has an on-site café and welcoming reception team and with nothing too much trouble they accommodate all our needs.
We found ourselves in need of a new office at very short notice and Jav and his team went above and beyond to ensure we had a seamless transition into our new accommodation which is testament to the commitment he and his team demonstrate to deliver complete customer satisfaction.
The variety of room sizes meet all our different needs and our delegates are met with a friendly greeting from the reception team who continue to cater and look after us throughout the day ensuring our meetings run smoothly and efficiently.


