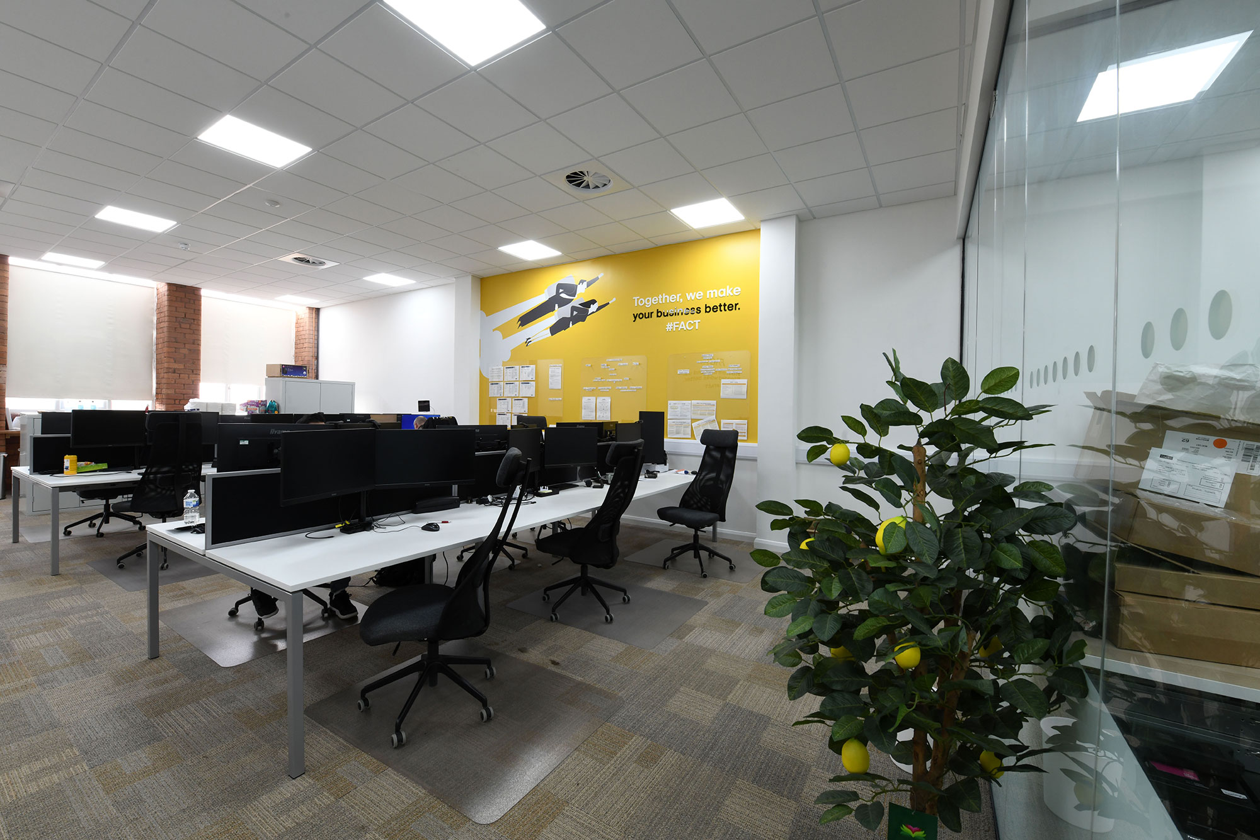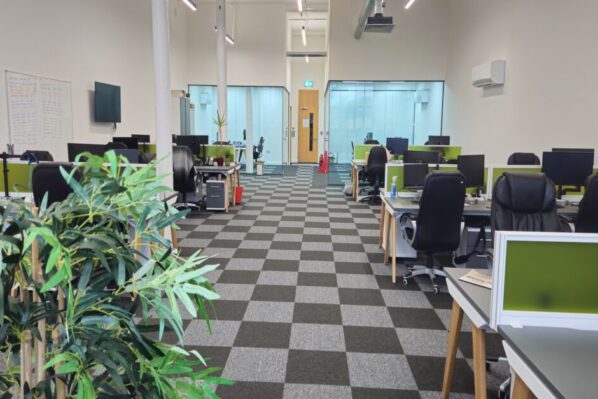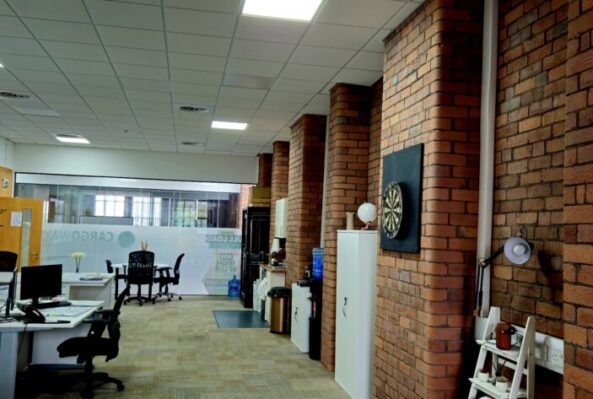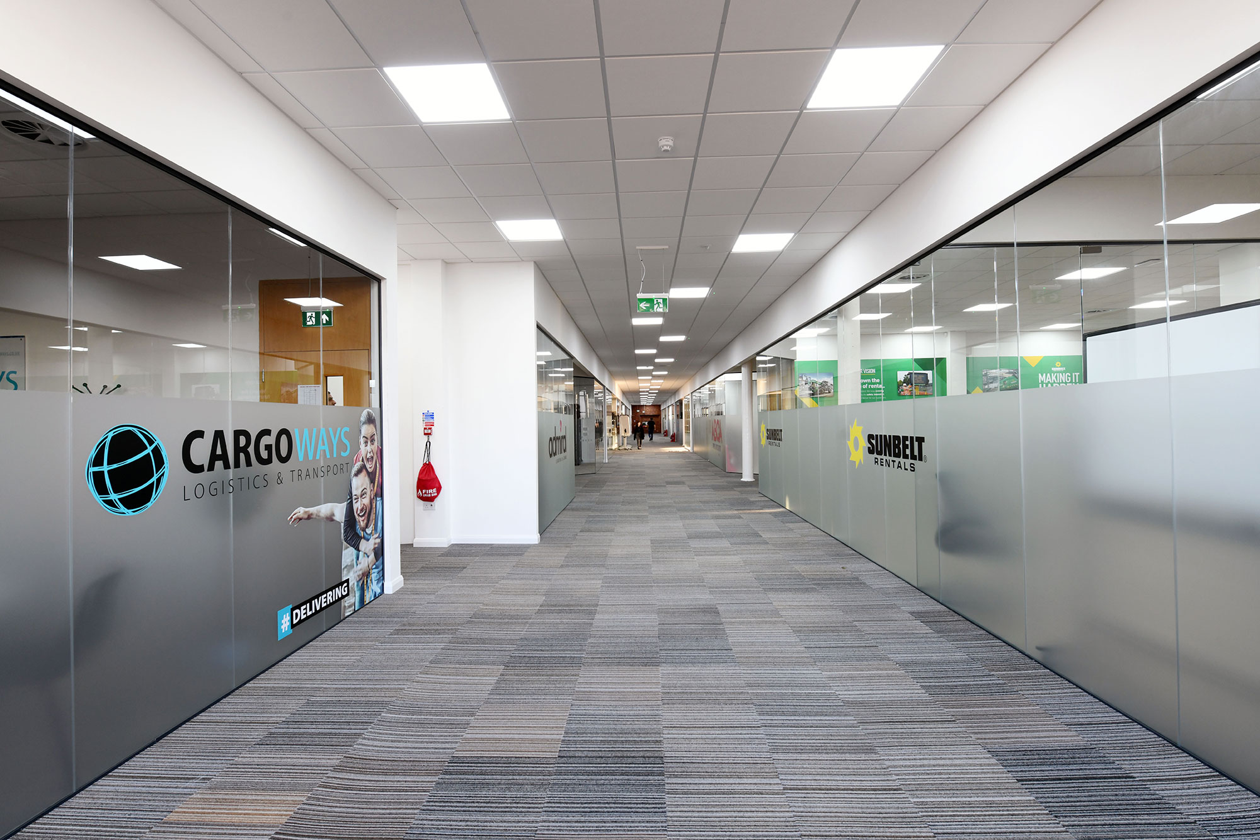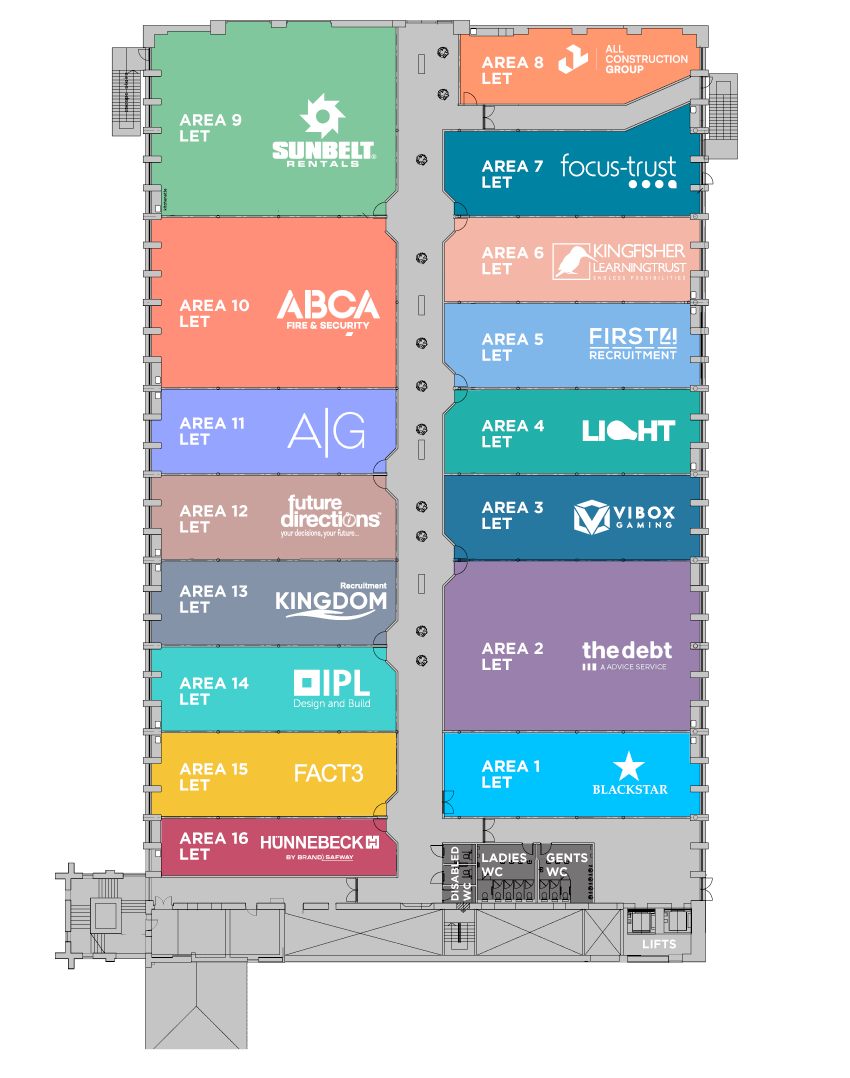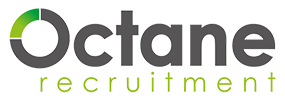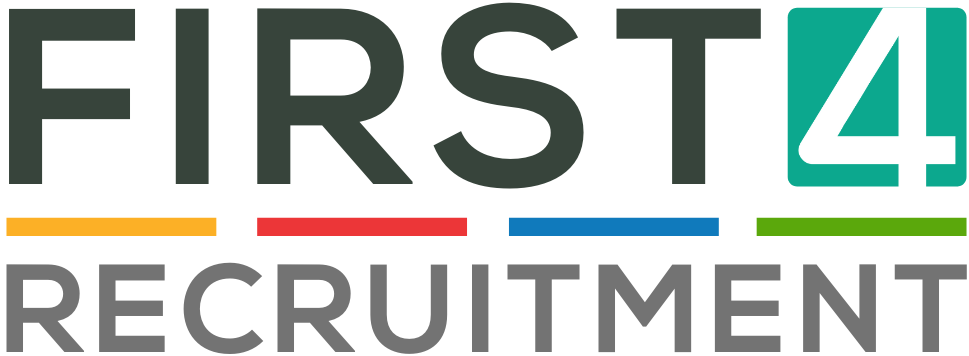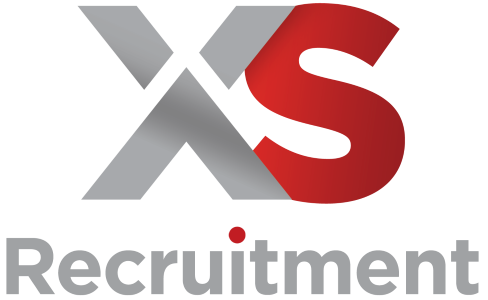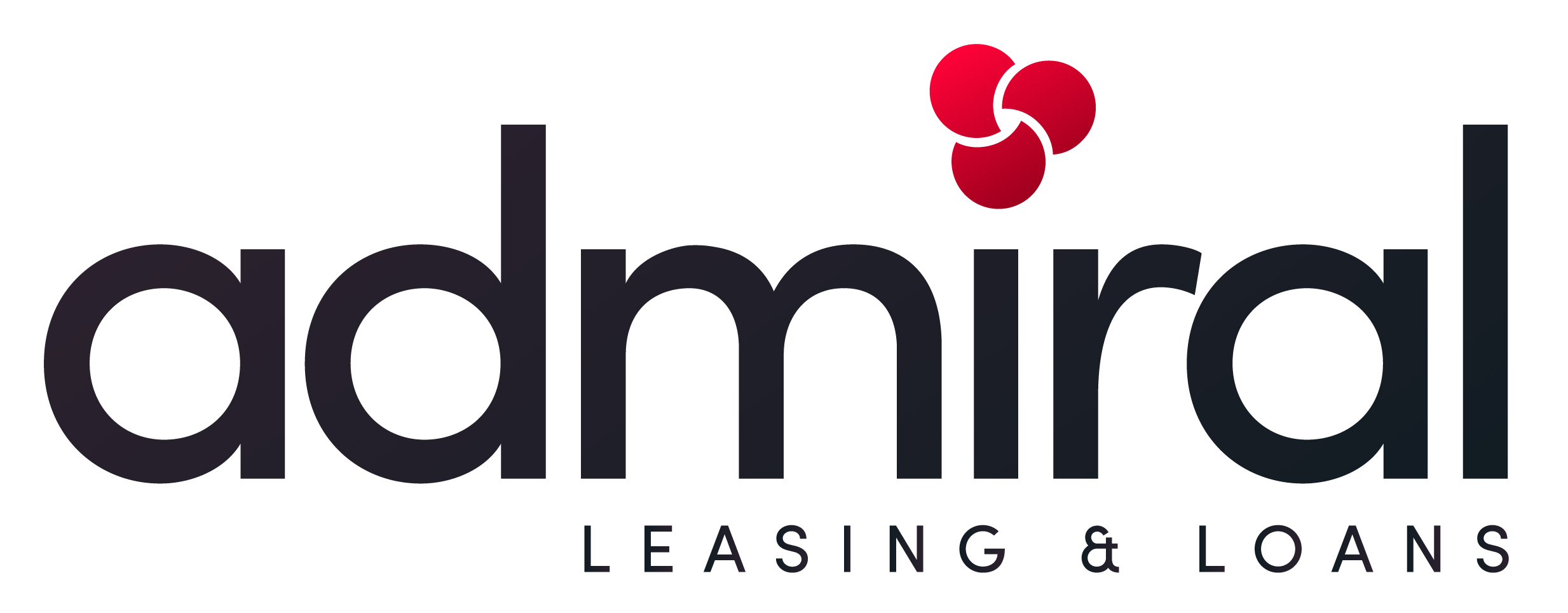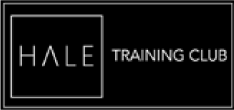Key Features:
- Unique Atmosphere: High ceilings and exposed brickwork teamed with glass walls create an industrial yet contemporary vibe.
- Practical Amenities: State-of-the-art Gym, Café, Showers, Kitchenette in each office.
- Welcoming Reception: Brand-new main reception area for a great first impression for your clients and visitors.
- Ample Onsite Parking: Convenient parking for your team and visitors
- Meeting Rooms: Conduct your meetings and conferences from our various meeting rooms on site.
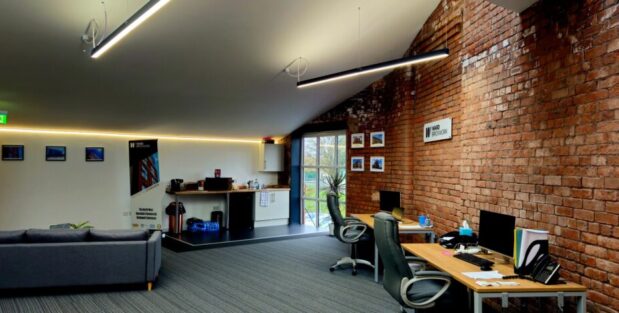
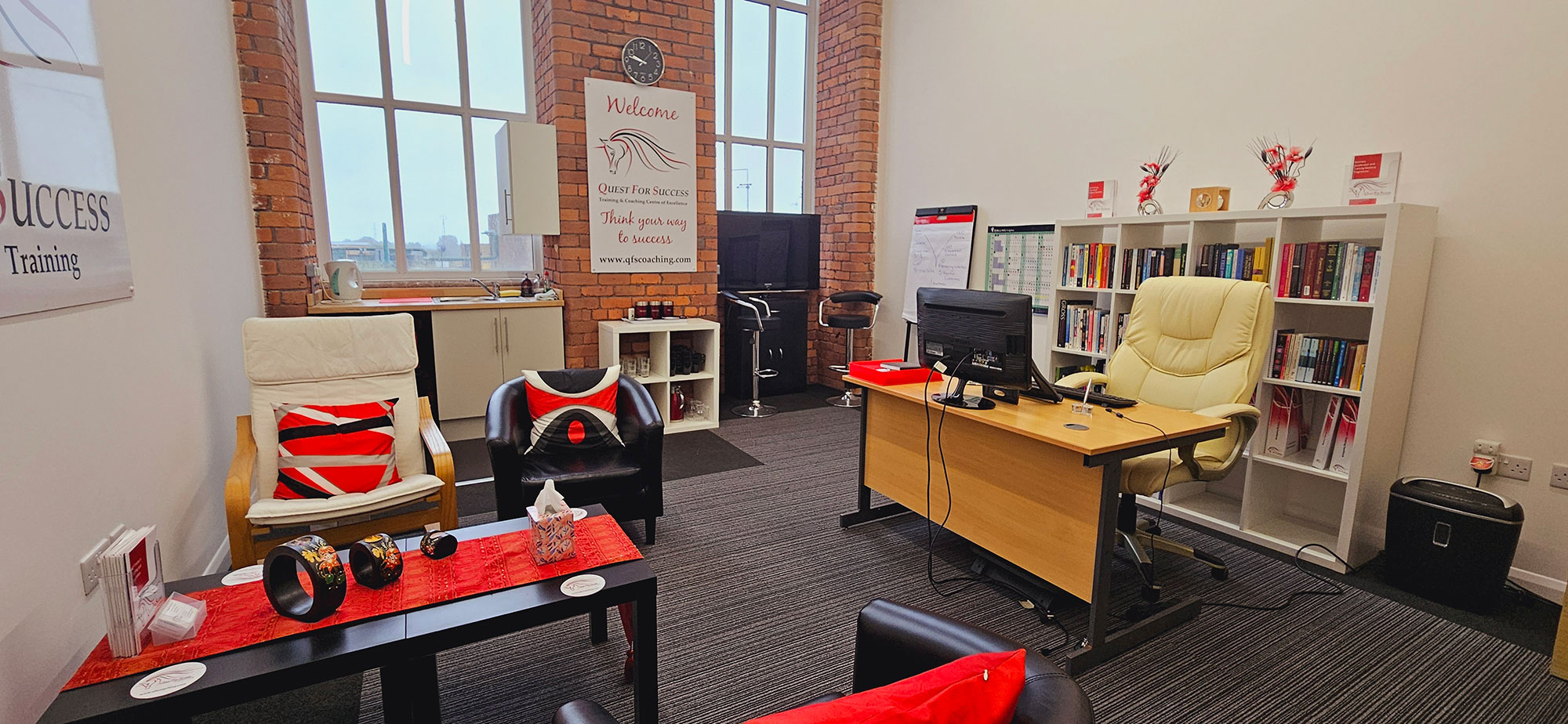
GROUND FLOOR
FLOORPLAN
- Full access raised floor
- Exposed services with LED lighting
- Exposed brickwork
- New double glazed windows
- New male, female and disabled WC’s
- Air conditioning
- Large and efficient floor plate
| - | SQ FT | SQ M |
|---|---|---|
| G1 – LET | - | - |
| G2 – LET | - | - |
| G3 – LET | - | - |
| G4 – LET | - | - |
| G5 – LET | - | - |
G6 – AVAILABLEUP TO 18 DESKS | 1,292 | 120 |
| G7 – LET | - | - |
| G8 – LET | - | - |
| G9 – LET | - | - |
| G10 – LET | - | - |
| G11 – LET | - | - |
| G12 – LET | - | - |
| G13 – LET | - | - |
| G14 – LET | - | - |
| G15 – LET | - | - |
| G16 – LET | - | - |
| G17 – LET | - | - |
G18 – AVAILABLEUP TO 24 DESKS | 1,528 | 142 |
| G22 – LET | - | - |
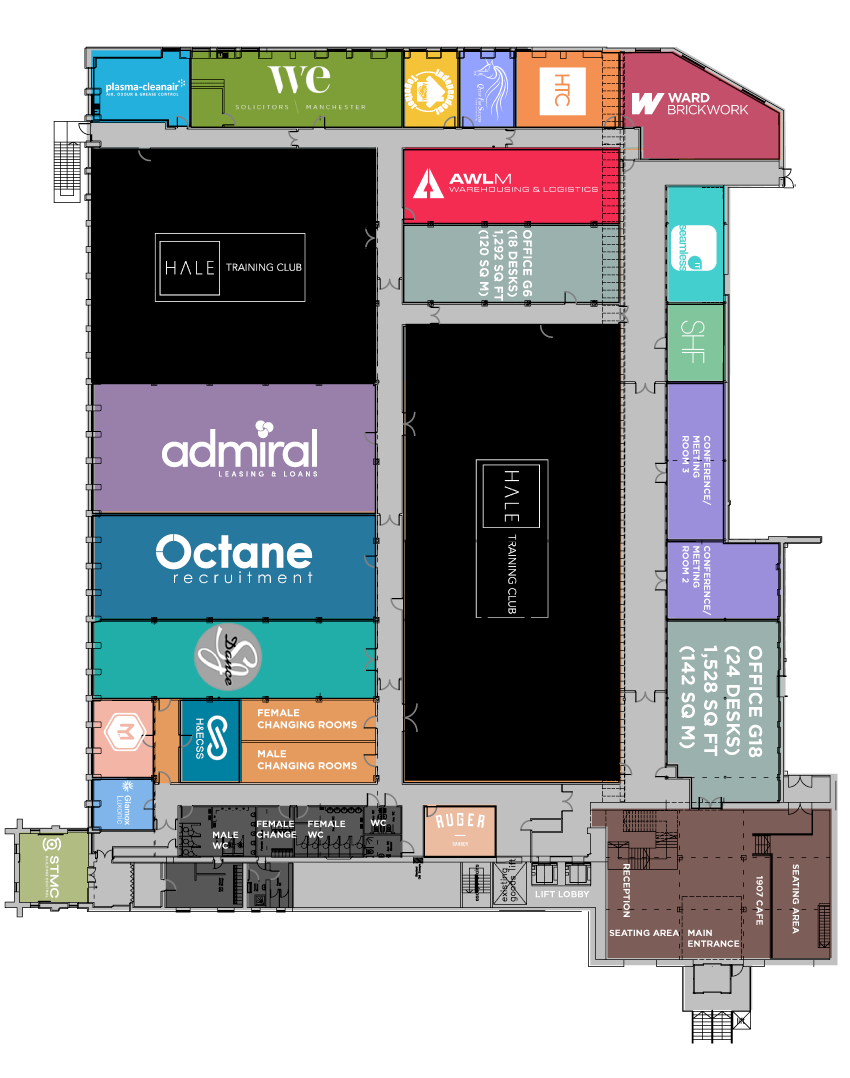
Floor plan of Ram Mill Business Centre in Oldham, detailing available office spaces, tenant locations such as Admiral Leasing, Octane Recruitment, and Hale Training Club, alongside shared facilities including conference rooms, 1907 Café, and changing areas. A comprehensive layout designed to meet diverse business needs in a modern workspace
FIRST FLOOR FLOORPLAN
- SQ FT SQ M
AREA 1 – LET - -
AREA 2 - LET - -
AREA 3 - LET - -
AREA 4 - LET - -
AREA 5 – LET - -
AREA 6 – LET - -
AREA 7 – LET - -
AREA 8 – LET - -
AREA 9 – LET - -
AREA 10 – LET - -
AREA 11 – LET - -
AREA 12 – LET - -
AREA 13 – LET - -
AREA 14 – LET - -
AREA 15 – LET - -
AREA 16 – LET - -
TESTIMONIALS
